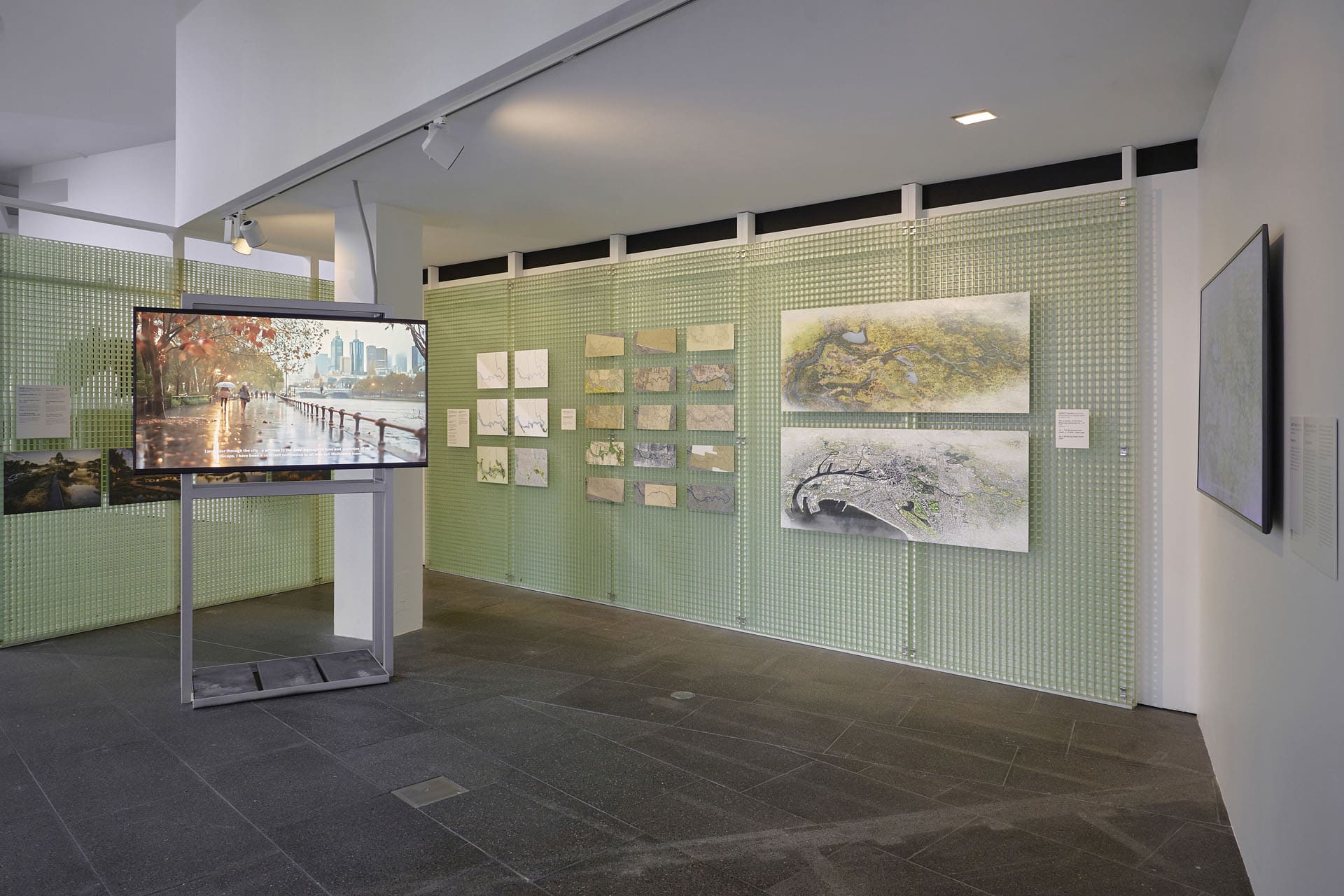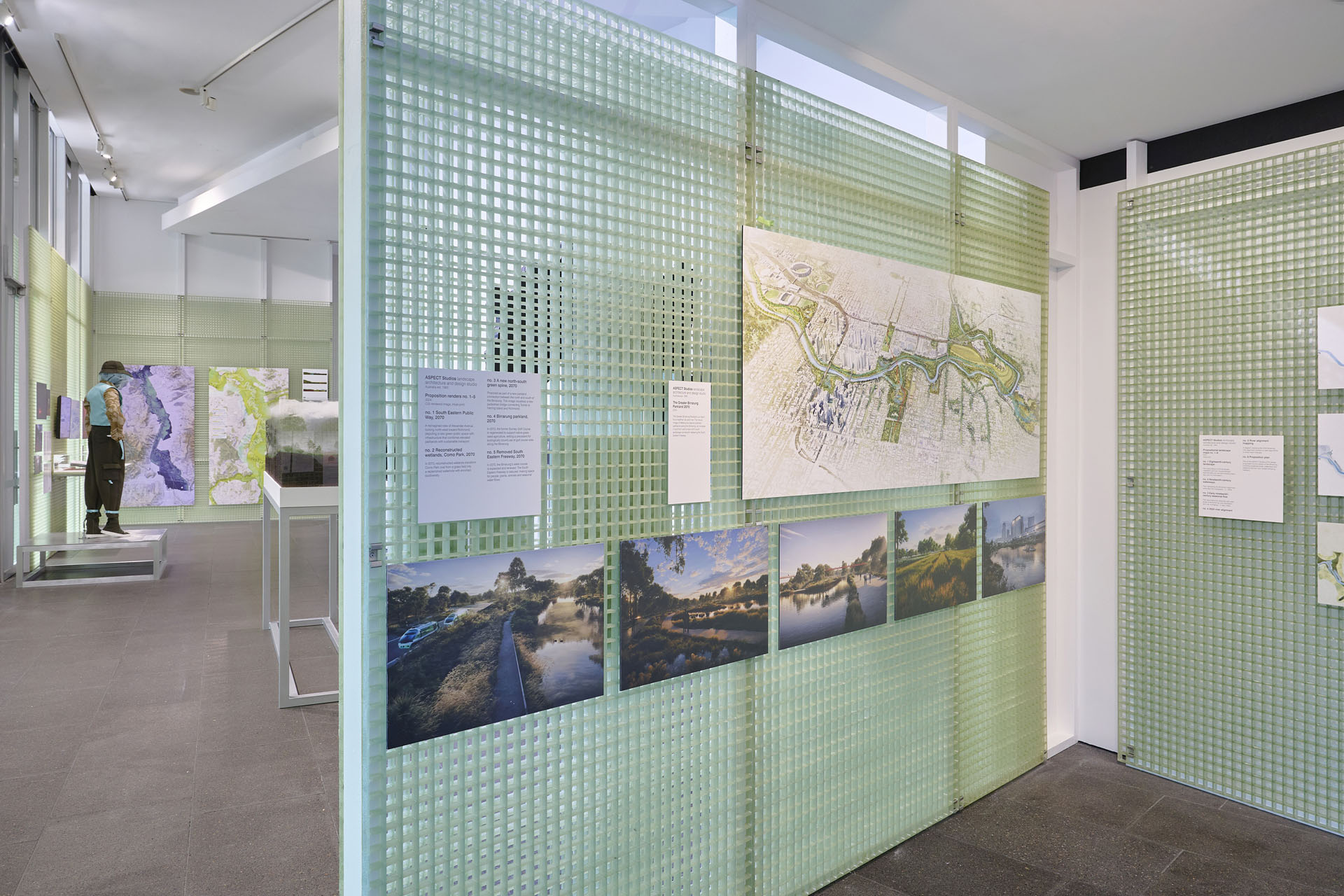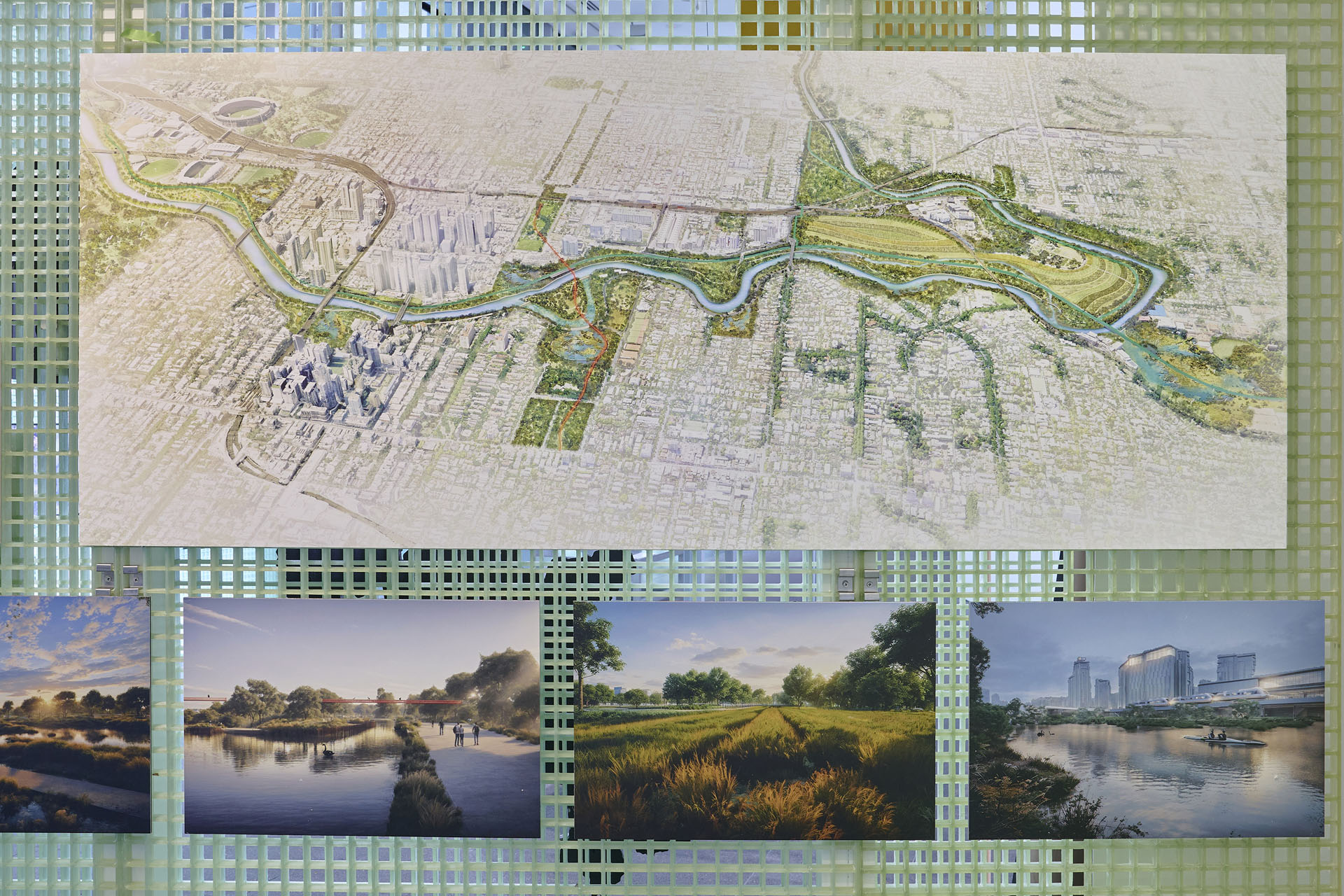A reimagined view of Alexander Avenue, looking north-west toward Richmond, depicting a new green public space with infrastructure that combines elevated parklands with sustainable transport.
Cremorne / Burnley by Aspect Studios
Project Statement
There is increasing demand for public access to the Birrarung and its parklands between Melbourne’s inner suburbs of Richmond, South Yarra, Toorak and Burnley. This stretch of river has been significantly altered by the displacement of Traditional Custodians; the filling of billabongs and wetlands; the changing of the river course; quarrying of the riverbanks; the construction of the South Eastern Freeway; and private ownership of the land and waterways.
This project uses insights into the Birrarung’s past to propose ‘Design Acts’ for the present and future. The overall design is based on the premise that by 2070 Melbourne will have become denser and the community will have a renewed expectation of the river’s parklands as large-scale shared spaces.
Over time, the city has encroached on the lands along the Birrarung, resulting in a lack of public space and insufficient room for flora, fauna and seasonal water flows. The first Design Act in this project seeks to rectify this by reclaiming Birrarung’s lands. Design Act 2 aims to nourish the Birrarung by revealing and reconstructing its wetlands and billabongs.
The third Design Act sees the development of a new north-south parkland that provides movement for people, plants and animals. Design Act 4 involves the cultivation of a parkland that includes indigenous horticulture and productive landscapes. Design Act 5 proposes the partial removal and repurposing of the South Eastern Freeway which, when constructed, altered the course of the river and overshadowed its northern banks. Together, these considered changes transform Melbourne into a place where large trees such as the great river red gum and the manna gum can thrive, creating an urban forest for all species. The ideas presented through this project are propositional but highly possible and, ultimately, achievable. All that is needed to see them achieved is community and political will.
About ASPECT Studios
ASPECT Studios is a design practice comprising landscape architects, urban designers, strategists and city-makers. Founded in 1993, ASPECT Studios has grown from its Australian roots to now encompass a global network. Their team works to create memorable public realm experiences, working with institutions and the public to challenge design conventions and reshape our cities.




