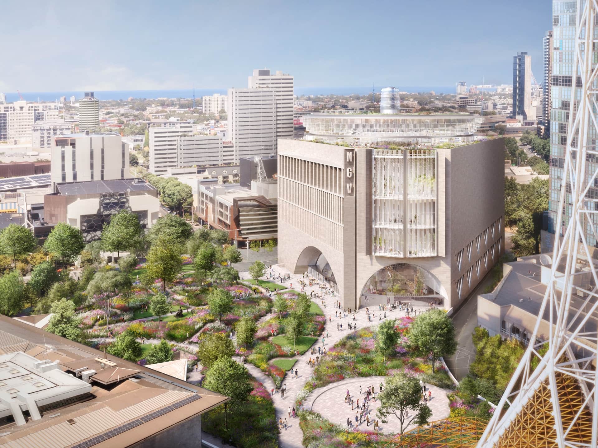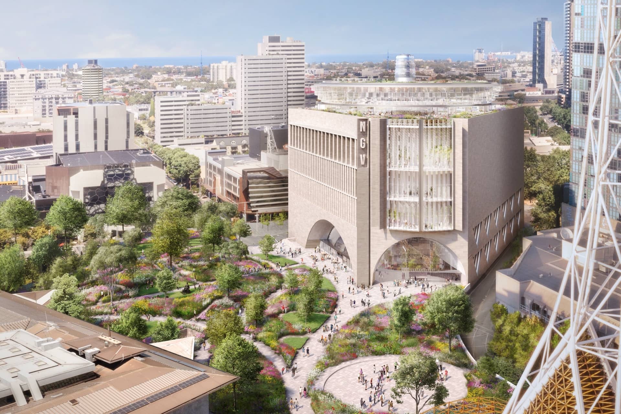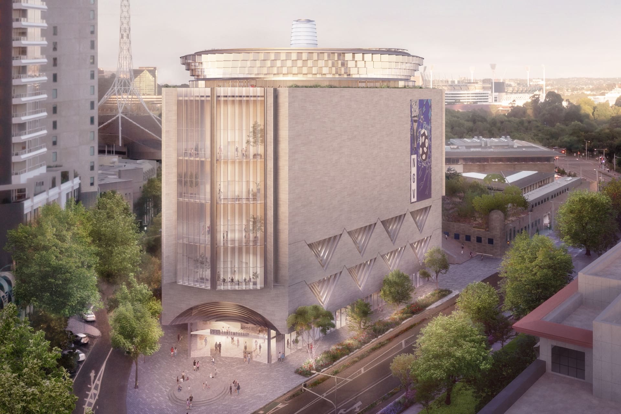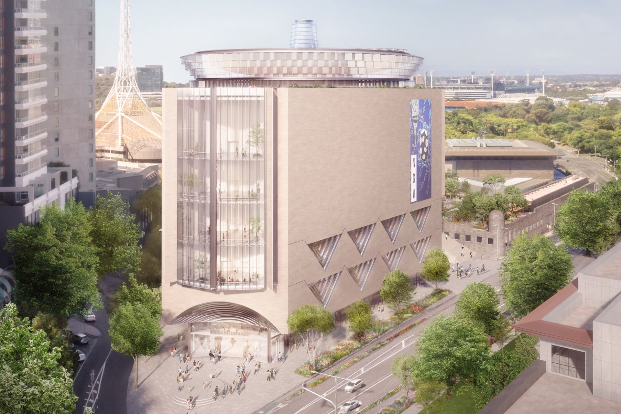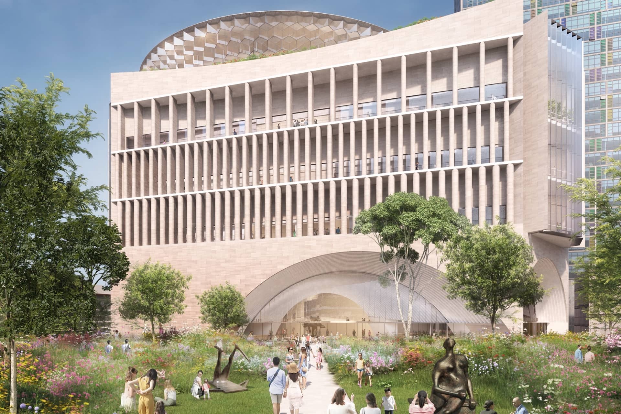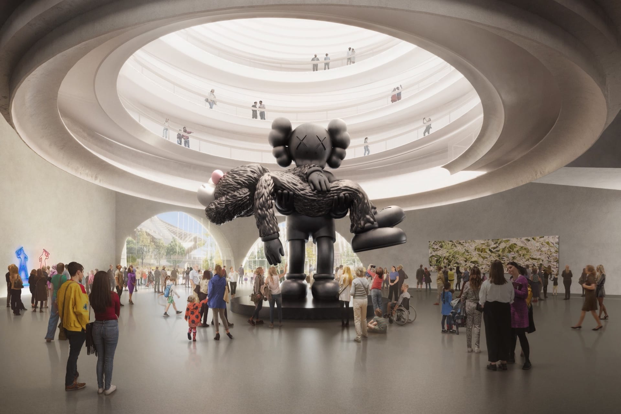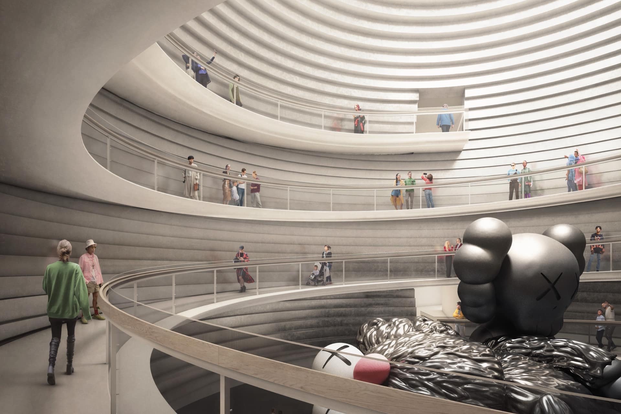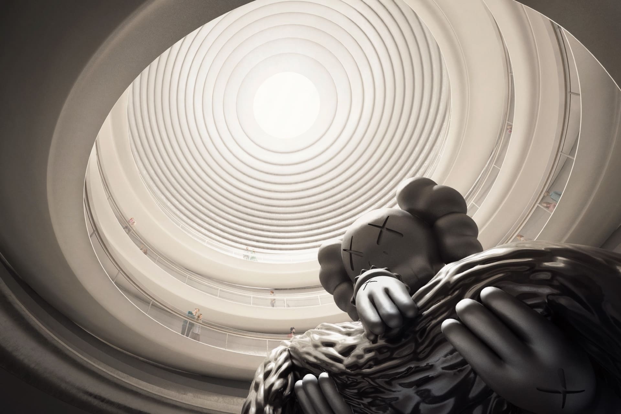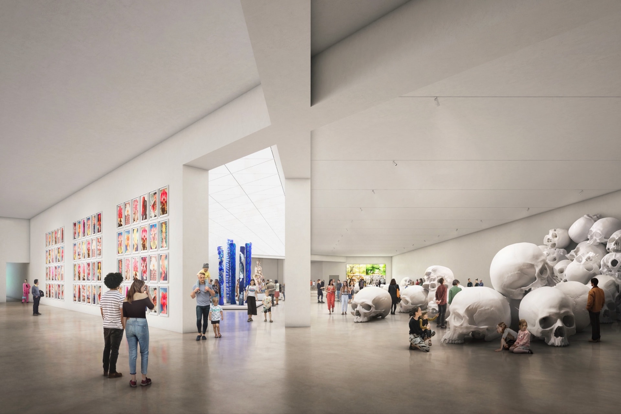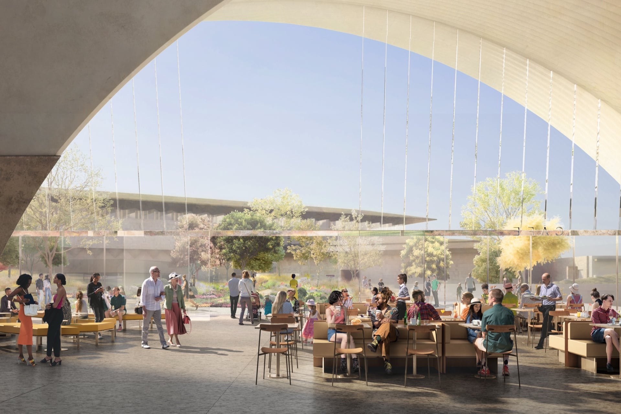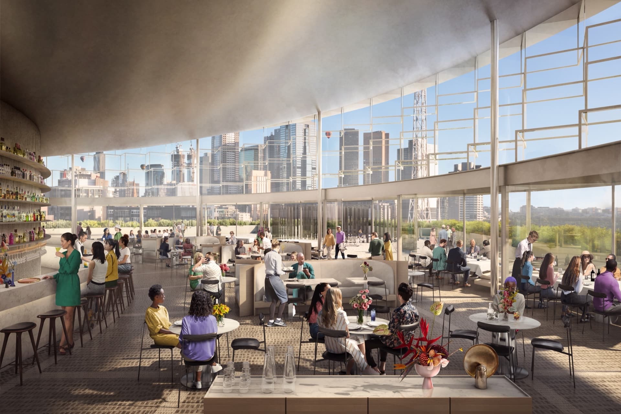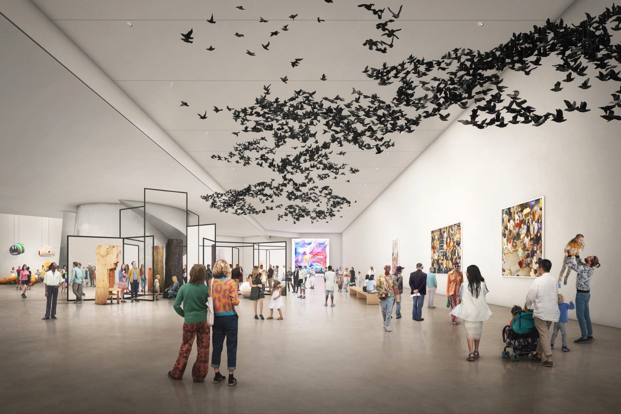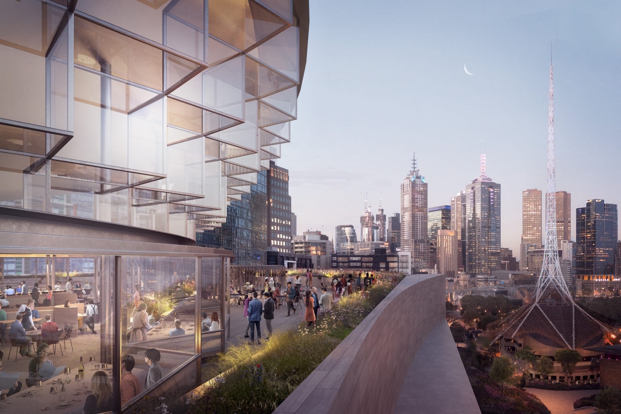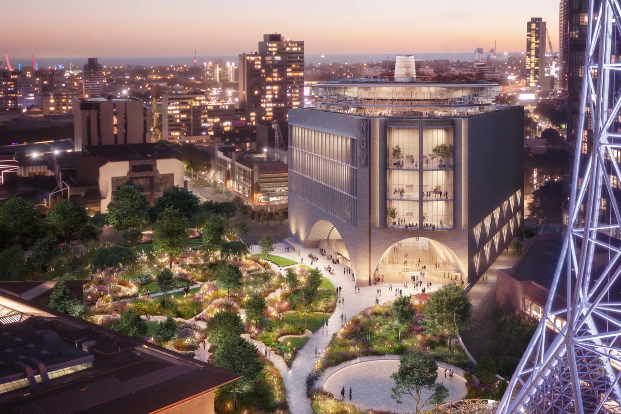THE FOX: NGV CONTEMPORARY
The Fox: NGV Contemporary will become an icon of twenty-first century design, led by Australian architect Angelo Candalepas, and his firm Candalepas and Associates. Alongside a team of 20 leading architecture, design and engineering experts from around Australia, Candalepas will create an awe-inspiring and timeless work of contemporary Australian architecture.
A new major landmark for Australia, The Fox: NGV Contemporary will embrace diversity, welcoming international and local visitors who can experience the best in international and Australian contemporary art, design and architecture. Arts and culture belong to everyone and The Fox: NGV Contemporary will become an important cultural centre for everyone to enjoy, both locally and globally.
The NGV wishes to acknowledge the following donors who have made outstanding contributions towards The Fox: NGV Contemporary:
Paula Fox AO, Lindsay Fox AC & the Fox Family
Pauline Gandel AC & John Gandel AC
The Ian Potter Foundation
Metal Manufactures Pty Limited & Dr. Carol Colburn-Grigor CBE
Rosie Lew AM
Moffatt Family
Barry Janes & Paul Cross
Maureen Wheeler AO & Tony Wheeler AO
The Hugh D. T. Williamson Foundation
Geraldine & Andrew Buxton Foundation
The Ullmer Family Foundation
Orthwein Foundation
Michael & Emily Tong
James Farmer & Rutti Loh
Cornish Family Foundation
And generous donors who wish to remain anonymous
ABOUT THE FOX: NGV CONTEMPORARY
The Fox: NGV Contemporary is part of the Victorian Government’s $1.7 billion Melbourne Arts Precinct Transformation, Australia’s largest ever cultural infrastructure project.
An awe-inspiring and timeless design by a multidisciplinary team led by Australian architect Angelo Candalepas and Associates is the winning design for The Fox: NGV Contemporary, Australia’s soon-to-be largest gallery dedicated to contemporary art and design.
Candalepas and their team of 20 leading architecture, design and engineering firms from around Victoria and Australia will create a powerful and sophisticated work of contemporary Australian architecture. This new Australian landmark will celebrate the central role of art and design in contemporary life. The extraordinary design draws visitors inside through its dramatic arched entries and into a wonderous and uplifting building featuring a more than 40-metre-high spherical hall.
The Fox: NGV Contemporary will have more than 13,000 square metres of dedicated display space for art and design, including exhibition galleries and an expansive rooftop terrace and sculpture garden with stunning vistas of Melbourne.
The arrival experience is focused around the visually arresting omphalos (the Ancient Greek word for the centre of the earth): a central spherical gallery that soars more than 40 metres upwards through all levels of the building, connecting to a lantern in the sky. Monumental in scale, this colossal orientating hall will be an enveloping gallery for the display of large-scale artworks and will also allow visitors to move through the building via a spiralling pathway. As visitors travel through this space, they will be offered an unforgettable architectural experience as they journey between the building’s levels, finally emerging on the spectacular dual-levelled roof top terrace.
The design also features a number of exciting architectural spaces that will complement the exhibition galleries, including a large café directly connected to the expanded public parkland and a new NGV design store. Making the most of the building’s unique location, the scheme boasts a breath-taking public rooftop terrace and sculpture garden accessible from a rooftop, restaurant and members’ lounge. The rooftop offers expansive vistas of Melbourne’s CBD, parklands and the Yarra Ranges never-before-seen by the general public.
Befitting a purpose-built, twenty-first century gallery, the design features large format and highly flexible exhibition spaces with state-of-the-art display systems enabling the NGV to present significant works of contemporary art and design of unprecedented ambition and scale. The extent of exhibition space will allow the NGV to present international blockbuster exhibitions while simultaneously offering a dynamic program of thematic and focused presentations drawn from the NGV’s rapidly expanding permanent collection of Australian and international contemporary art and design. Offering a rich and all-encompassing cultural experience, the design also offers educational studios, lecture theatre, artist studios and scientific laboratories for conservation of artwork.
With pathways through the building that connect the parklands to Southbank, The Fox: NGV Contemporary will unify the surrounding Melbourne Arts Precinct by connecting together the wider neighbourhood and reshaping the urban experience of this important part of the city. In providing a unique architectural landmark for this complex triangular-shaped site, the winning design provides a generous and highly accessible building, with large arched public entries from the new public parkland, Southbank Boulevard and the corner of Kavanagh Street.
The building’s eastern façade incorporates a multi-level veranda, offering an external pathway between the building levels, as well as expansive views over the surrounding public gardens and Melbourne’s skyline.
ABOUT THE DESIGN TEAM
The winning design team, led by Angelo Candalepas and Associates, is comprised of distinguished Australian architects and designers. The Landscape Architects, ASPECT Studios Melbourne, is led by Kirstin Bauer who brings the building design into its rare setting whilst offering enduring value to surrounding streets. The team includes interior design by Carr, a practice built on five decades of experience, led by one of the country’s most preeminent interior designers Sue Carr AM. The team is also well supported by emerging local architects. Richard Stampton Architects and BoardGrove Architects, assist the team with propositions and engagement in detailed thinking. Andy Fergus supports the team as an urban theorist and advisor to steer the project towards a generous urban offering. Finally, the team includes mentorship by AIA Gold Medalists Brit Andresen and Richard Johnson.
Architect Angelo Candalepas has received two Sulman Medals, four Aaron Bolot Awards, the Seidler Award, the Frederick Romberg Award, and around 40 state, national and international prizes. The work of the office is widely published in architectural journals worldwide and is the subject of two current monographs. Recent work includes the Castle Tower, the Punchbowl Mosque and a Church in Hurstville.
ABOUT THE MELBOURNE ARTS PRECINCT TRANSFORMATION
Backed by the Victorian Government, the $1.7 billion transformation of the Melbourne Arts Precinct is the largest cultural infrastructure project in Australia’s history. In addition to building The Fox: NGV Contemporary, this city-shaping project includes important upgrades to Arts Centre Melbourne’s iconic Theatres Building and the creation of a new 18,000 square metre expansive urban garden. This vibrant public space will connect The Fox: NGV Contemporary, NGV International and our neighbouring attractions and draw even more visitors to the heart of the Melbourne Arts Precinct.
For The Fox: NGV Contemporary enquiries please contact us at thefoxngvcontemporary@ngv.vic.gov.au
